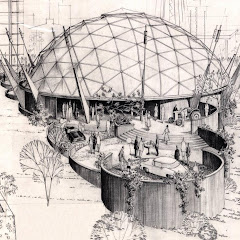Lovely Gabe wants a bathroom in his house, so I have offered to build an extension. When I realized I couldn't get hold of the textures used by the original builder, and that in order to build the extension, I would have to kick Gabe out of his house while I ripped out walls and moved stuff around, I bought a copy of his house, rezzed it on some spare land, and set about cannibalizing it to make the extension. It's a very sweet country-style cottage, with nice layout, but it's a bit pokey, and because it was designed to be low-prim, the creator (Sandy Clymer) had to sacrifice prettiness for prims.
Happily, Gabe agreed to let me tweak the textures and clean up the design a bit during the rebuild. I put in a simple white wooden staircase (replacing the one-prim ramp), added an extra wing at the back of the house for the upstairs bathroom and a downstairs family den, and changed the roof tiles to a dark slate pattern which is classic New England, but which ties in his house to the colour scheme of my modern house, giving Safe Harbor a little more unity.
I ripped out the old fireplace, which was just a one-prim illustration, and installed a new one, complete with crackling, smoking flames, glowing logs and a chimney with smoke coming out of it. I'm also tarting up the interior walls, giving him smart Cape Cod-style whitewashed oak woodwork and wainscoting, and plaster walls in pale sky blue, pale lavender and a rich cornflower blue. "Real" windows with shutters will be installed, and curtains will be hung on the inside. Other plans (apart from the bathroom and den): a new kitchen with a working fridge and washing machine, a proper dining room, a new front door and a working doorbell, and a small back yard leading off from the den, where Gabe can hang his washing on the line and store logs for his log fire.
Posted in
gabe,
house,
Safe Harbor
Subscribe to:
Post Comments (Atom)

0 comments:
Post a Comment