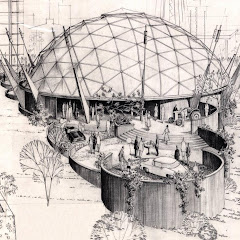Lovely Gabe wants a bathroom in his house, so I have offered to build an extension. When I realized I couldn't get hold of the textures used by the original builder, and that in order to build the extension, I would have to kick Gabe out of his house while I ripped out walls and moved stuff around, I bought a copy of his house, rezzed it on some spare land, and set about cannibalizing it to make the extension. It's a very sweet country-style cottage, with nice layout, but it's a bit pokey, and because it was designed to be low-prim, the creator (Sandy Clymer) had to sacrifice prettiness for prims.
Happily, Gabe agreed to let me tweak the textures and clean up the design a bit during the rebuild. I put in a simple white wooden staircase (replacing the one-prim ramp), added an extra wing at the back of the house for the upstairs bathroom and a downstairs family den, and changed the roof tiles to a dark slate pattern which is classic New England, but which ties in his house to the colour scheme of my modern house, giving Safe Harbor a little more unity.
I ripped out the old fireplace, which was just a one-prim illustration, and installed a new one, complete with crackling, smoking flames, glowing logs and a chimney with smoke coming out of it. I'm also tarting up the interior walls, giving him smart Cape Cod-style whitewashed oak woodwork and wainscoting, and plaster walls in pale sky blue, pale lavender and a rich cornflower blue. "Real" windows with shutters will be installed, and curtains will be hung on the inside. Other plans (apart from the bathroom and den): a new kitchen with a working fridge and washing machine, a proper dining room, a new front door and a working doorbell, and a small back yard leading off from the den, where Gabe can hang his washing on the line and store logs for his log fire.










